Amrapali Spring Meadows Noida Extension
Amrapali Group is renowned real estate builder of Delhi/NCR, famous for their formidable designed projects. The Group has built many residential and commercial projects as well in all the projects the group got a grand achievement. The architects and engineers of the Group have made innovatively and marvelously new residential projects where people can live plush life peacefully in the flats, this new type of residency which is like a Dream Project has been named Amrapali Spring Meadows.
Amrapali Spring Meadows Noida Extension residential project is the benchmark project in the Indian History of Real Estate. The name of the project itself defining it would be a Natural Place, surrounded by full of greenery, lots of plants and trees, eco-friendly environment which make you feel rejuvenated, as once in the ancient time man used to live in the Meadows. The residency offering variety of homes in 2Bhk, 3Bhk and 4Bhk you can choose option according to need and it ensuring all the advance amenities and features.
Amrapali Spring Meadows Highlights!
» Vastu and Eco Friendly Layout
» 2 tier hi-tech security through CCTV Surveillance
» Ample car parking space with extension facilities
» Swimming Pool,Club,Gymnasium , Billiards/ cards room
» Landscaping within the complex
» Round the Clock Security
» Fire Fighting and detection system as per standards
» 24 hours Power backup • Rain water harvesting
» Area for Sports activities • Mosaic Piazza Garden
» Spread over large 8 acres • Party lawn
» Area for Sports activities • Mosaic Piazza Garden
» Water body, Jogging track & Acupressure walk meditation lawn
» Project surrounded by I.T. Parks of famous companies
» Next to Amrapali Dream valley and beside of Amrapali La Residentia
» 75% open Area • Proximity to Sectors like 119, 120 and 72 in Noida
Amrapali Spring Meadows Price List

Amrapali Spring Meadows Payment Plan

Amrapali Spring Meadows Site Plan
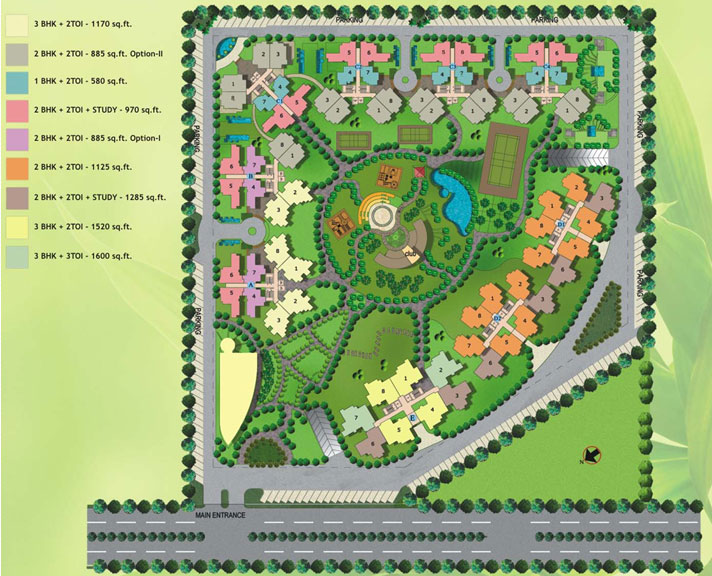
Amrapali Spring Meadows Location Map

Amrapali Verona Heights Specifications
STRUCTURE :
Earthquake Resistance RCC Structure.
Bedroom:
Floors : Vitrified Tiles/Laminated Wooden Flooring in master bedroom
Ceiling : Designer POP
Living / Dining / Lobby Passage:
Floors : Vertified Tiles / Equivalent
Walls : OBD
Ceiling : Designer POP
Doors :
Entrance Doors : Hardwood Panel doors
Internal Doors : Hardwood frame with skin door
Windows : Powder Coated Aluminum Glazing
ELECTRICAL:
Modular switches
24 Hrs. Power backup provision
Lift Lobby:
Floors : Combination of different coloursof marble / stone in pattern
Elevator : High speed elevator
Toilet:
Walls : Designer Ceramic Tiles
Floor : Combination of anti-skid ceramic tiles / vitrified tiles
Fittings / Fixtures : ISI Fittings, Granite counters, standad chinaware fixtures & fitting for geyser water supply
Water : Hot and Cold water pipeline provision
Balcony:
Floors : Anti-skid ceramic tiles / terrazzo tiles
Walls & Ceiling : Plastic Paint
Kitchen:
Walls : Designer Ceramic Tiles with boarder up to 2 ft. above counter
Floor : Combination of antiskid tiles and vitrified tiles
Counters : Granite working platform
Fittings and Fixtures : CP Fitting, Stainless Steel Sink
Wooden Work : Semi Modular Kitchen
Contact us
 |
23 VDS Market, 1st Floor, Sector - 51, Noida 201301 Website: www.amrapalinoidaextension.co.in |
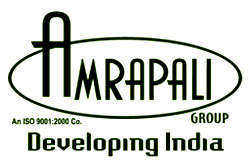
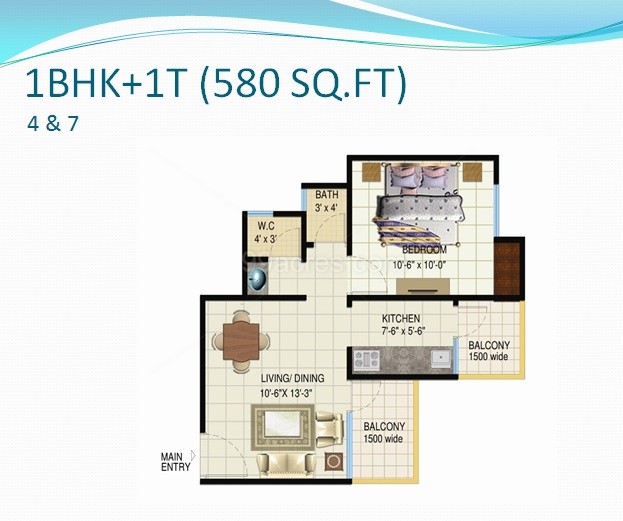
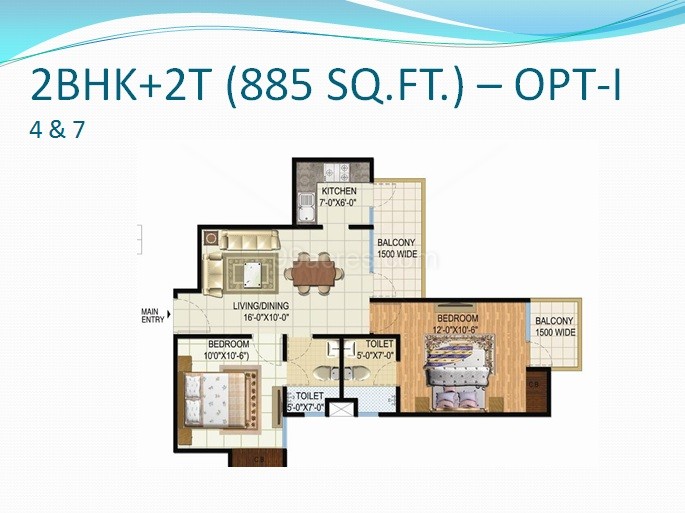
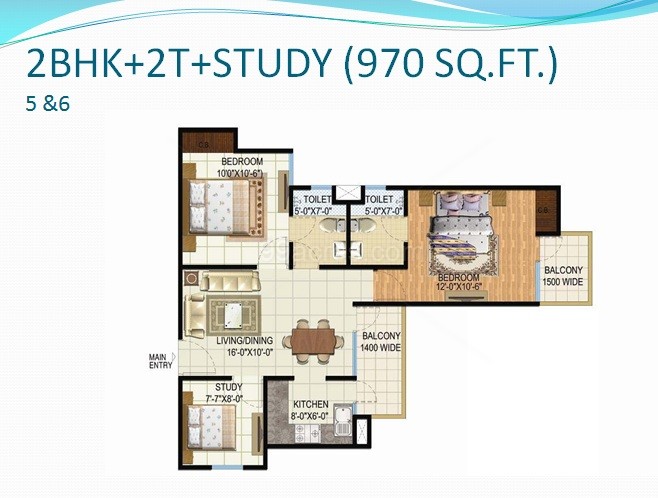
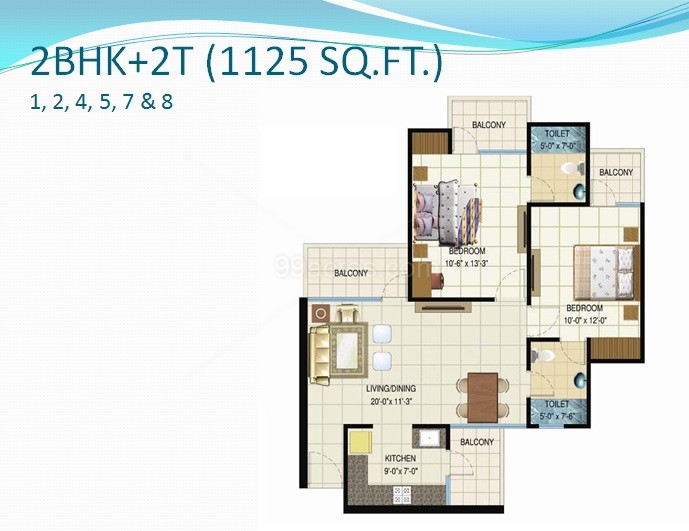
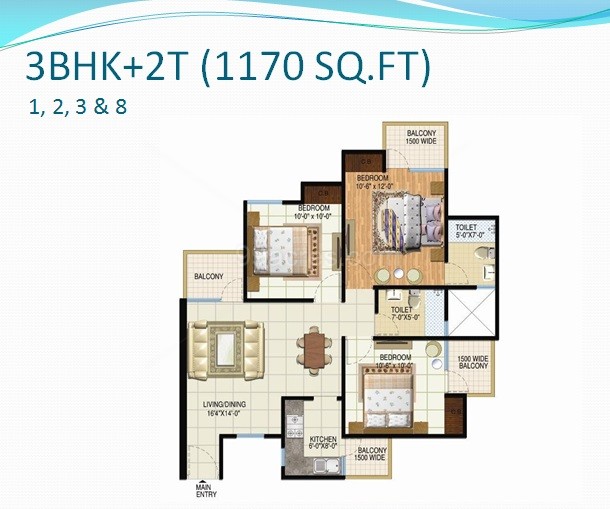
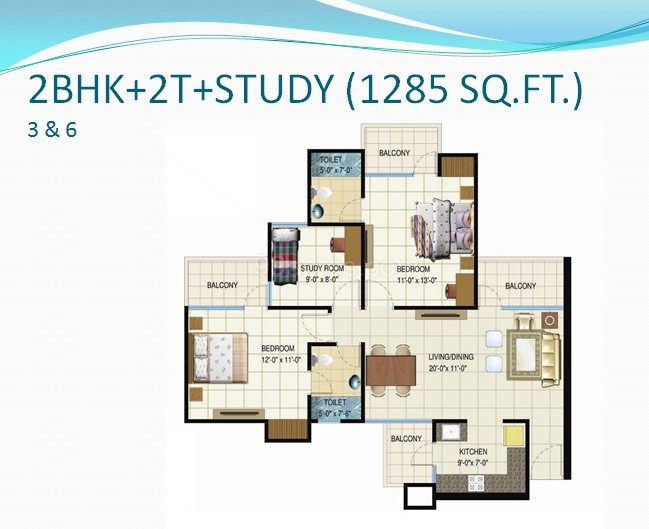
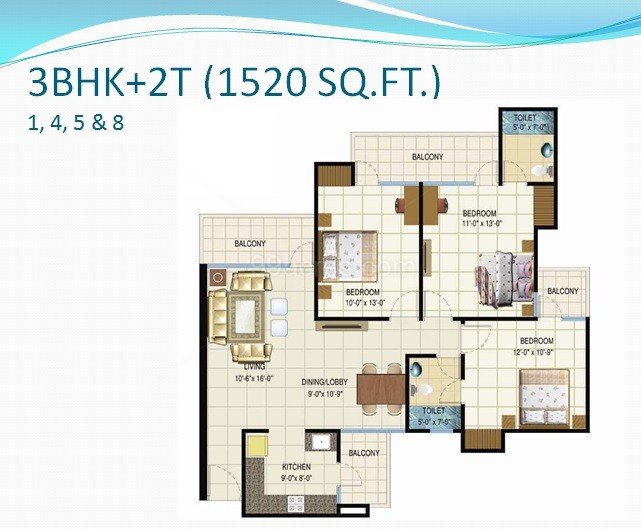
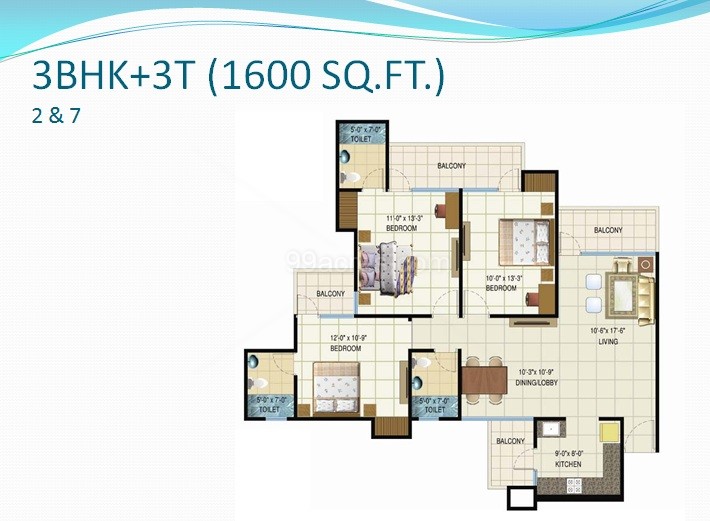


 7 Nov, 2013
7 Nov, 2013