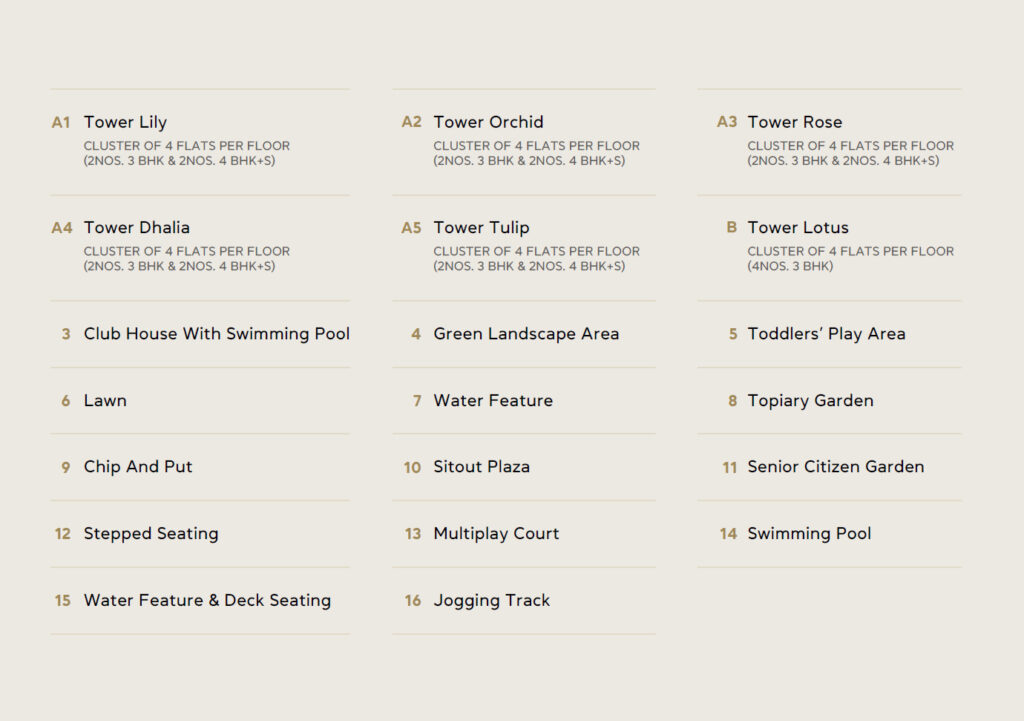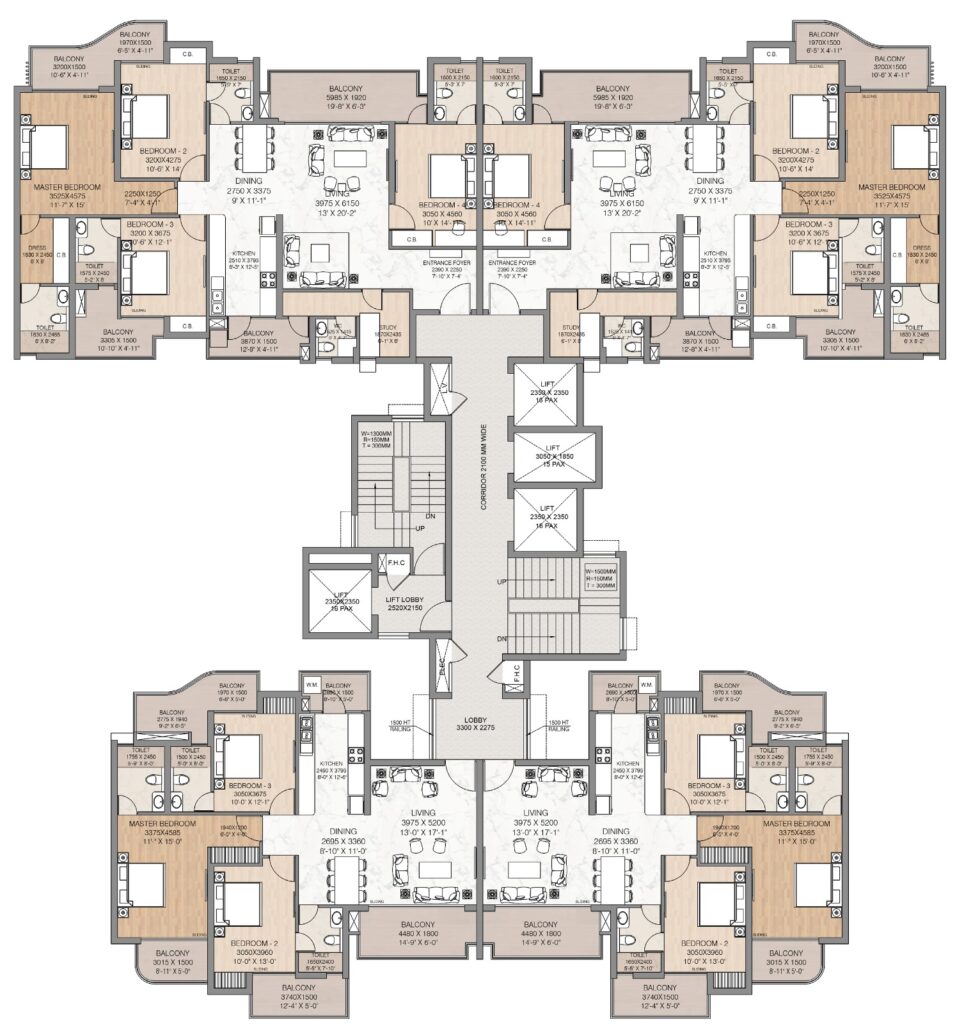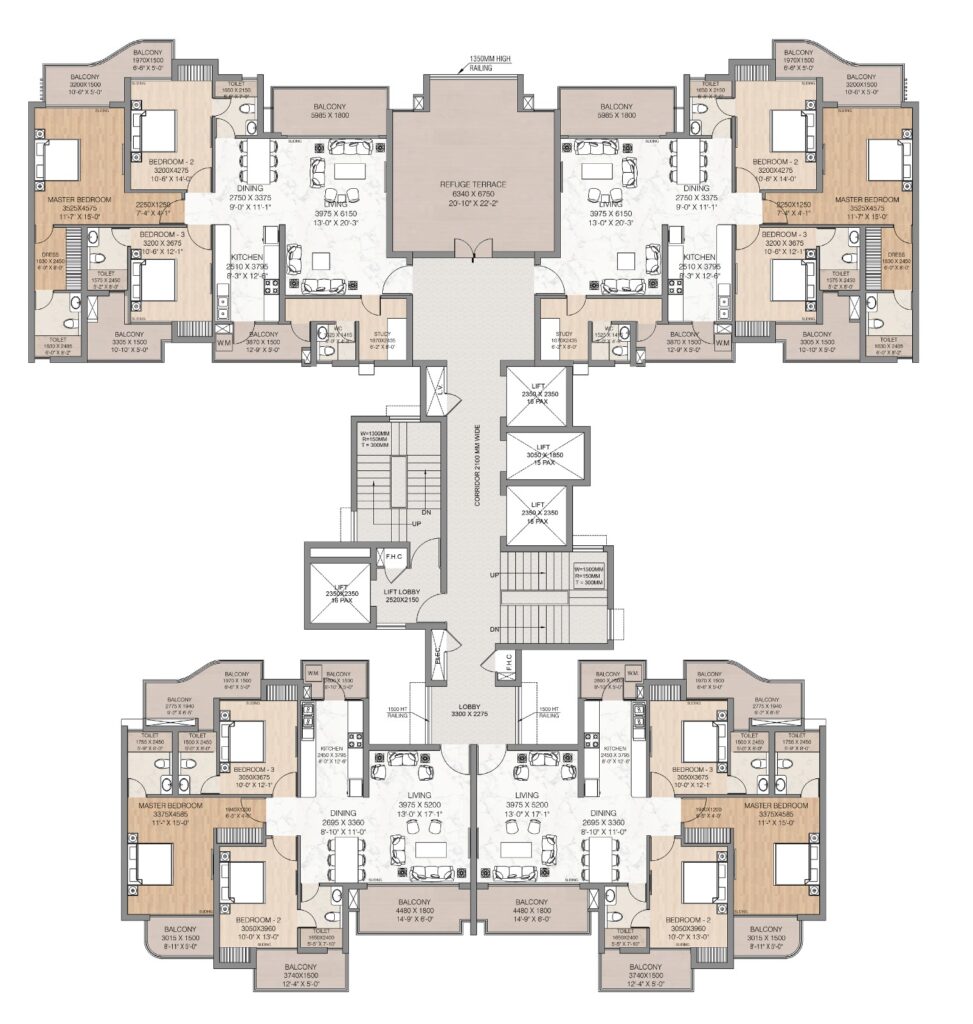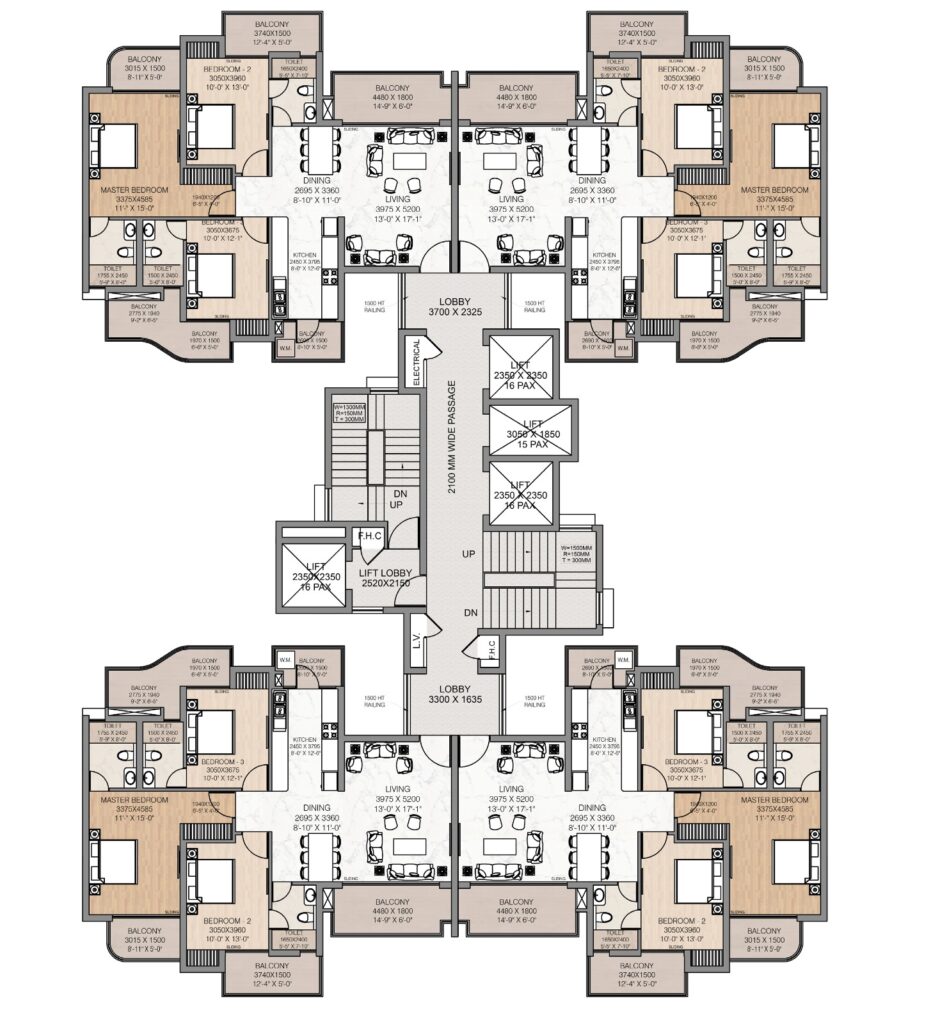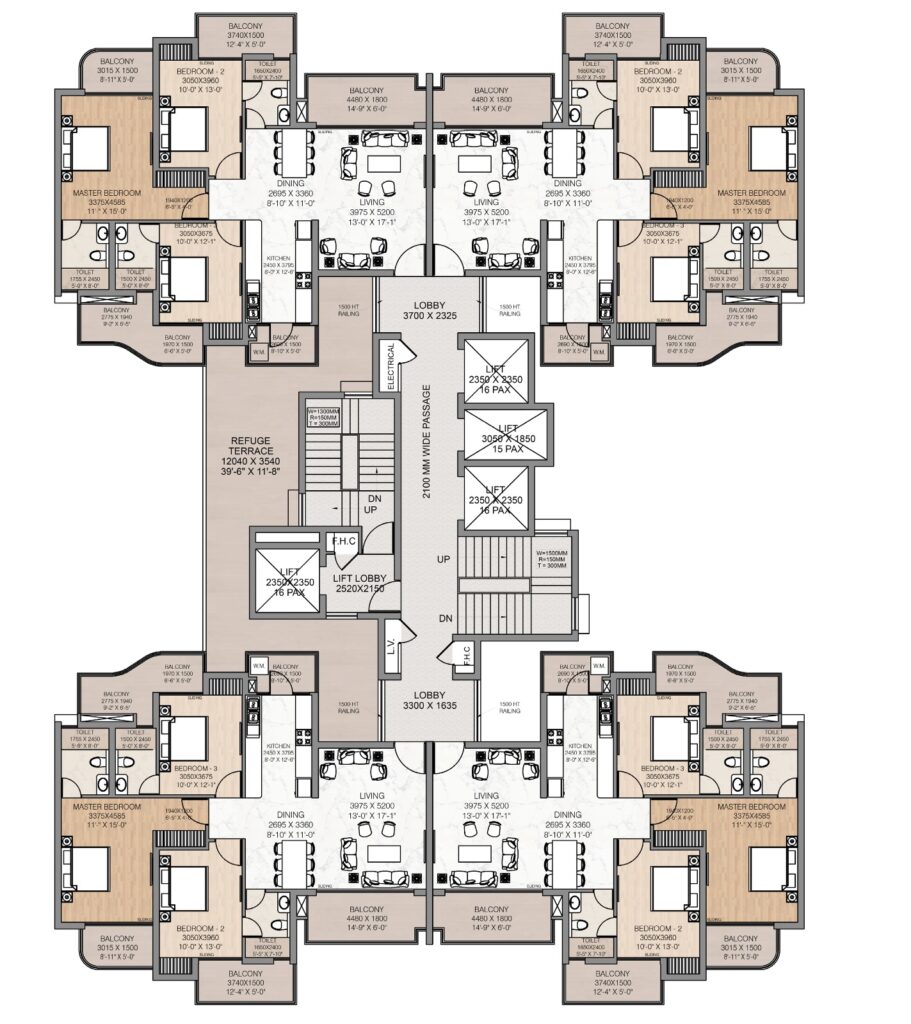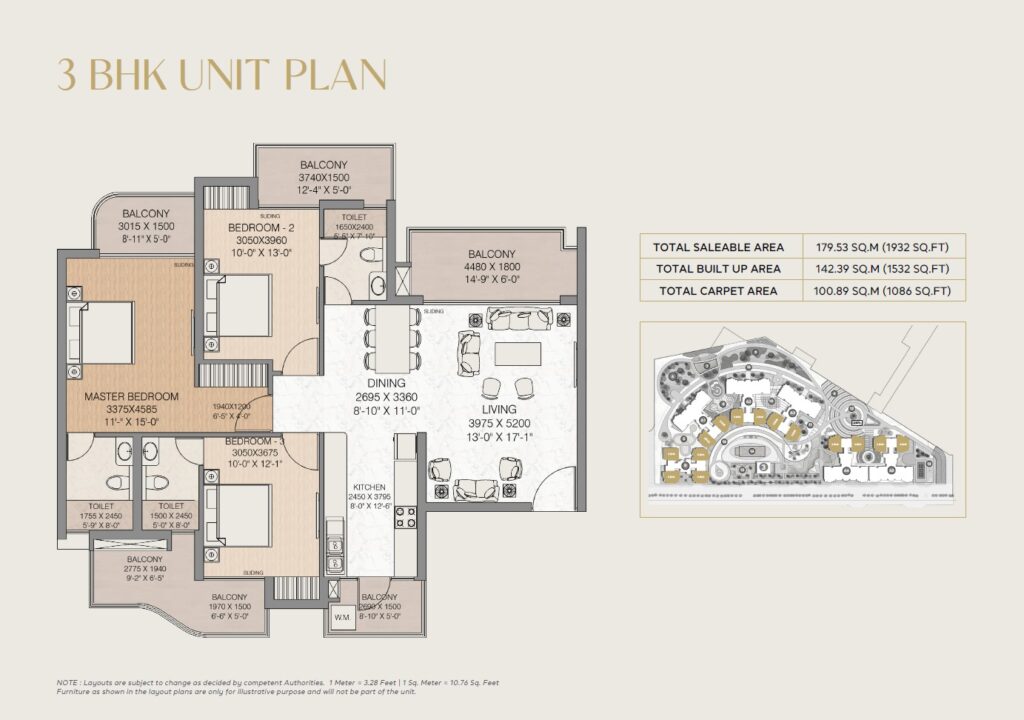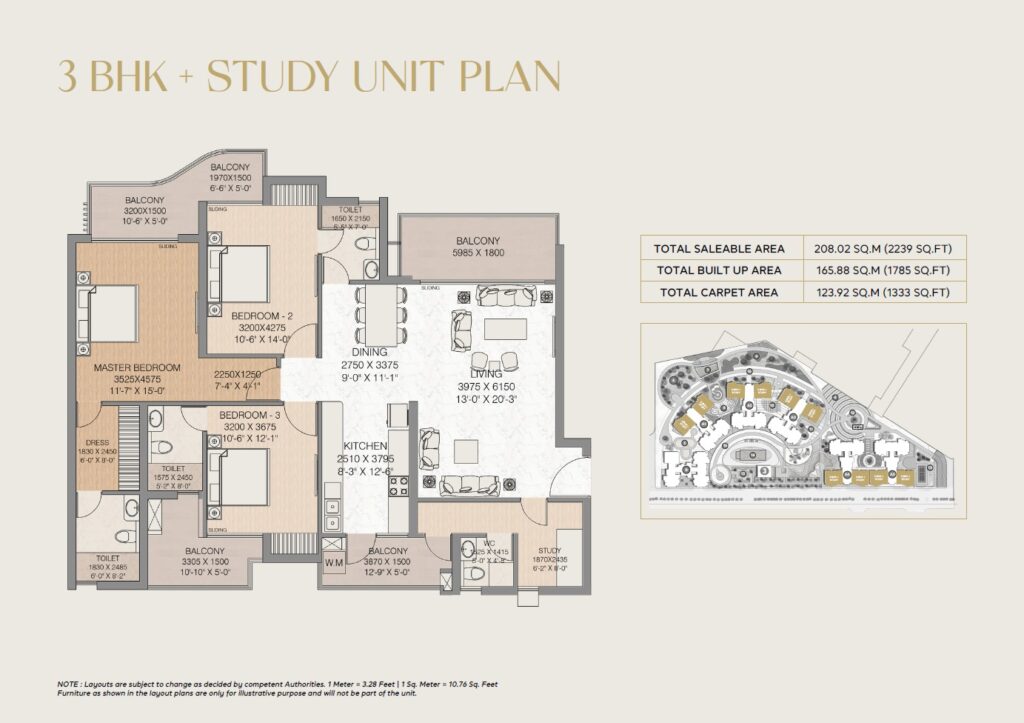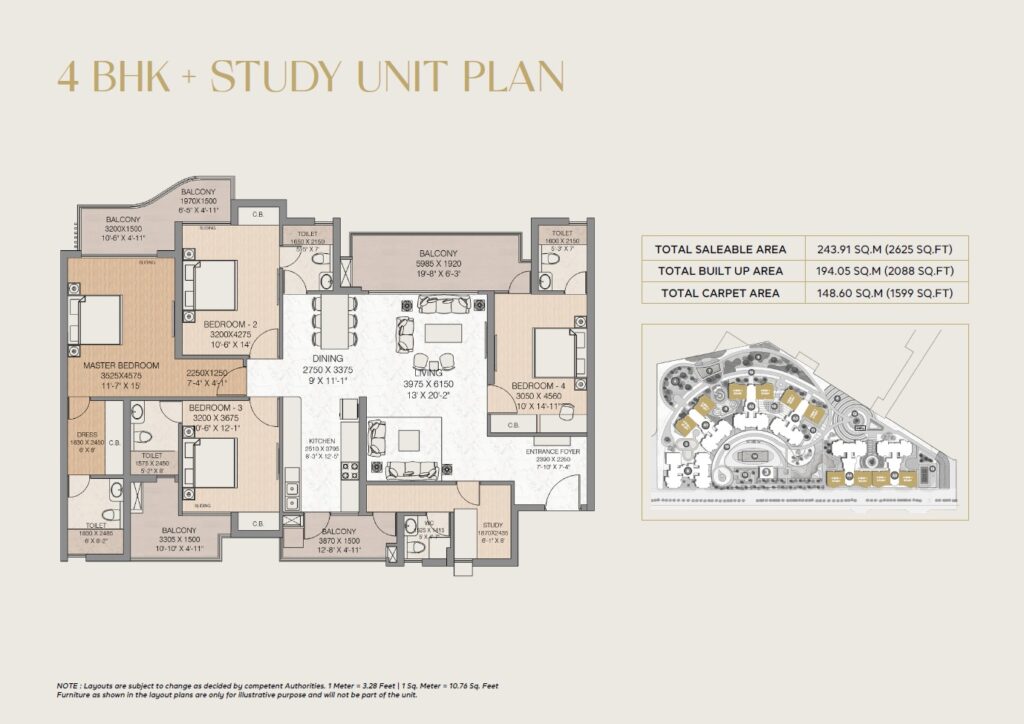NBCC Aspire Eternia
PROJECT HIGHLIGHTS
6 ACRES | 6 TOWERS | G+30 FLOORS
3 & 4 BHK spacious residences
More usable area with lesser saleable ratio
Symmetrical layout with skyline view
On 130 mtr wide main road
Facing a 100 mtr fully developed green belt
4 Lifts per tower
Double height entrance lobby
Welcome to Eternia - Spacious Residences For Grand Living
Inspired by the Anthurium flower, a symbol of eternal life and resilience, Eternia stands proudly in one of Greater Noida West’s most coveted
locations. This non-congested enclave offers uninterrupted views, seamless connectivity, and a thoughtfully planned environment. With
efficient layouts, premium finishes, and expansive living spaces, Eternia redefines modern luxury—where elegance meets endurance, and
design meets purpose.
Where Space Breathes and Legacies Bloom Inspired by the Anthurium – A Symbol of Timeless Grace.
Eternia is more than a residence, It’s a living legacy.
Yoga, Aerobics
Awaken your mind and body in a space designed for serenity and vitality.
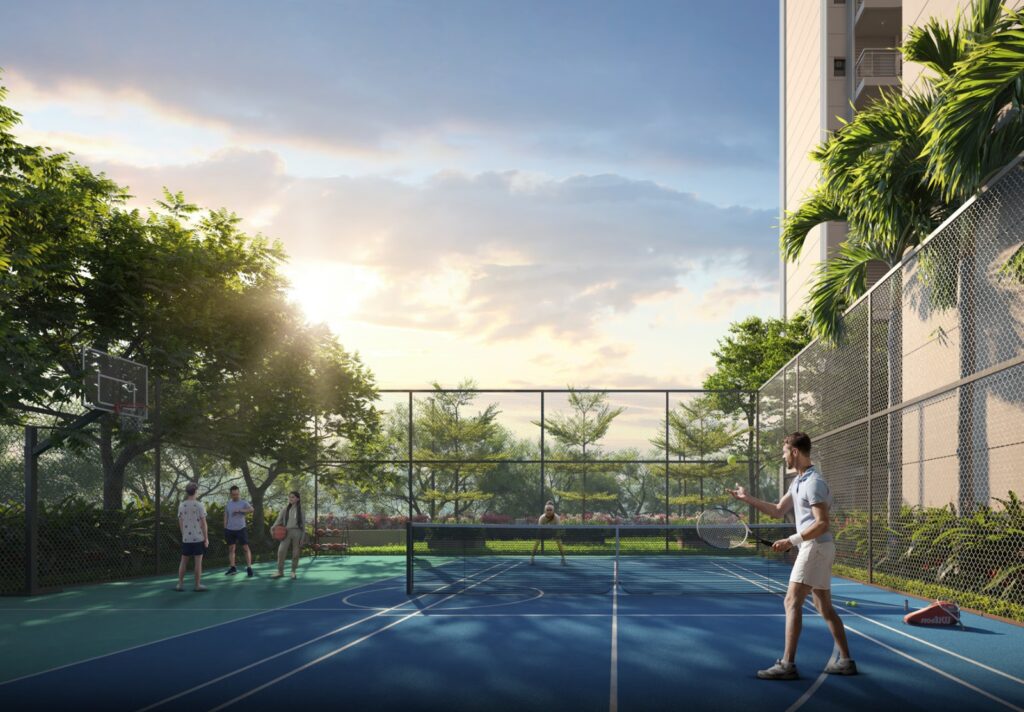
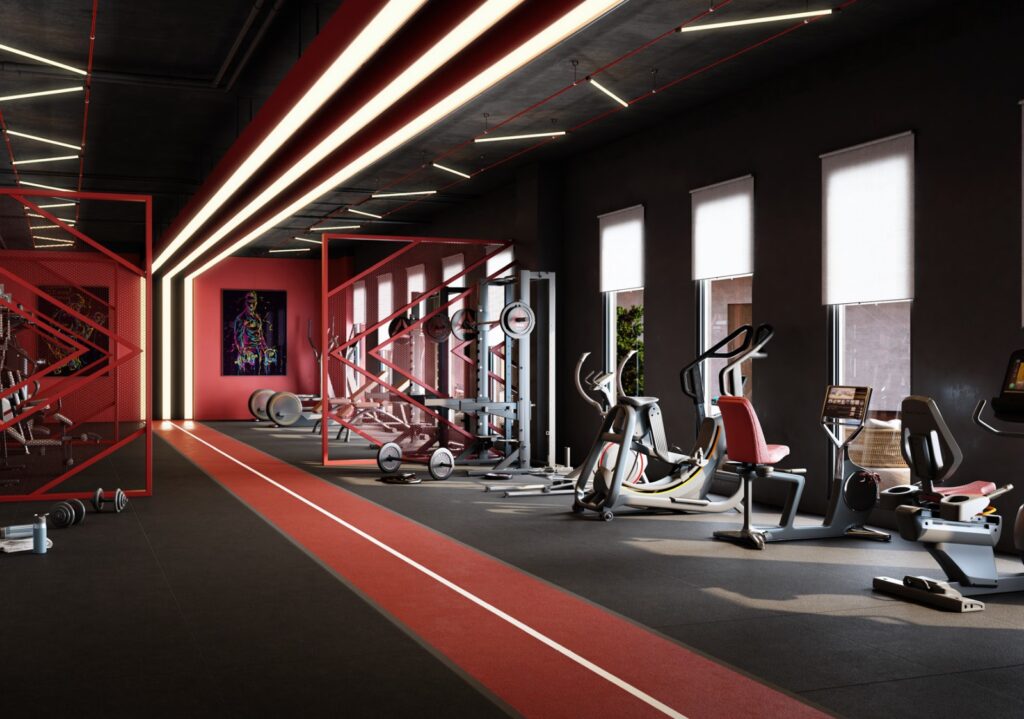
Jogging Track & Gymnasium
Stay active and healthy in spaces that motivate you to move and grow.
NBCC Aspire Eternia Specifications
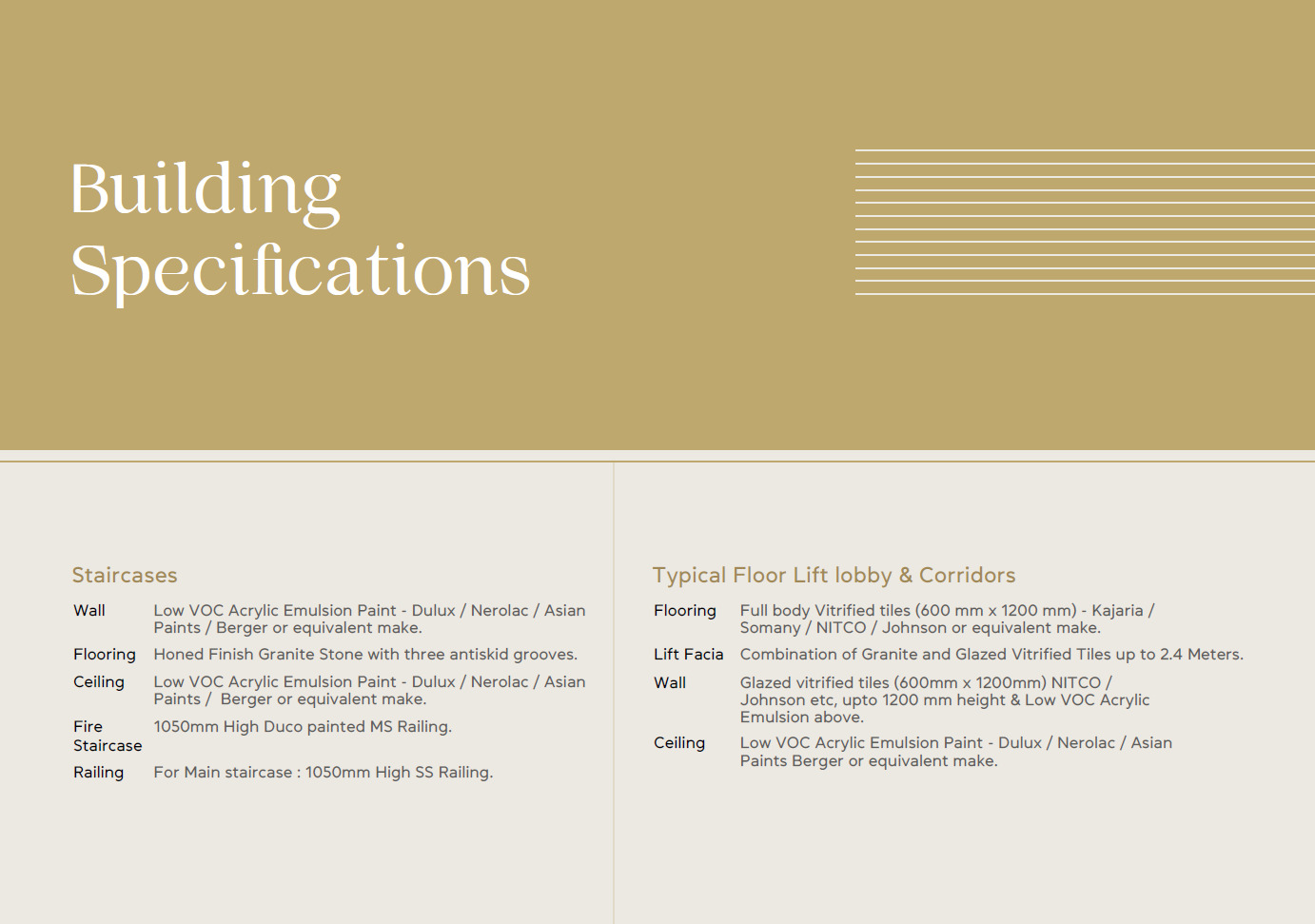
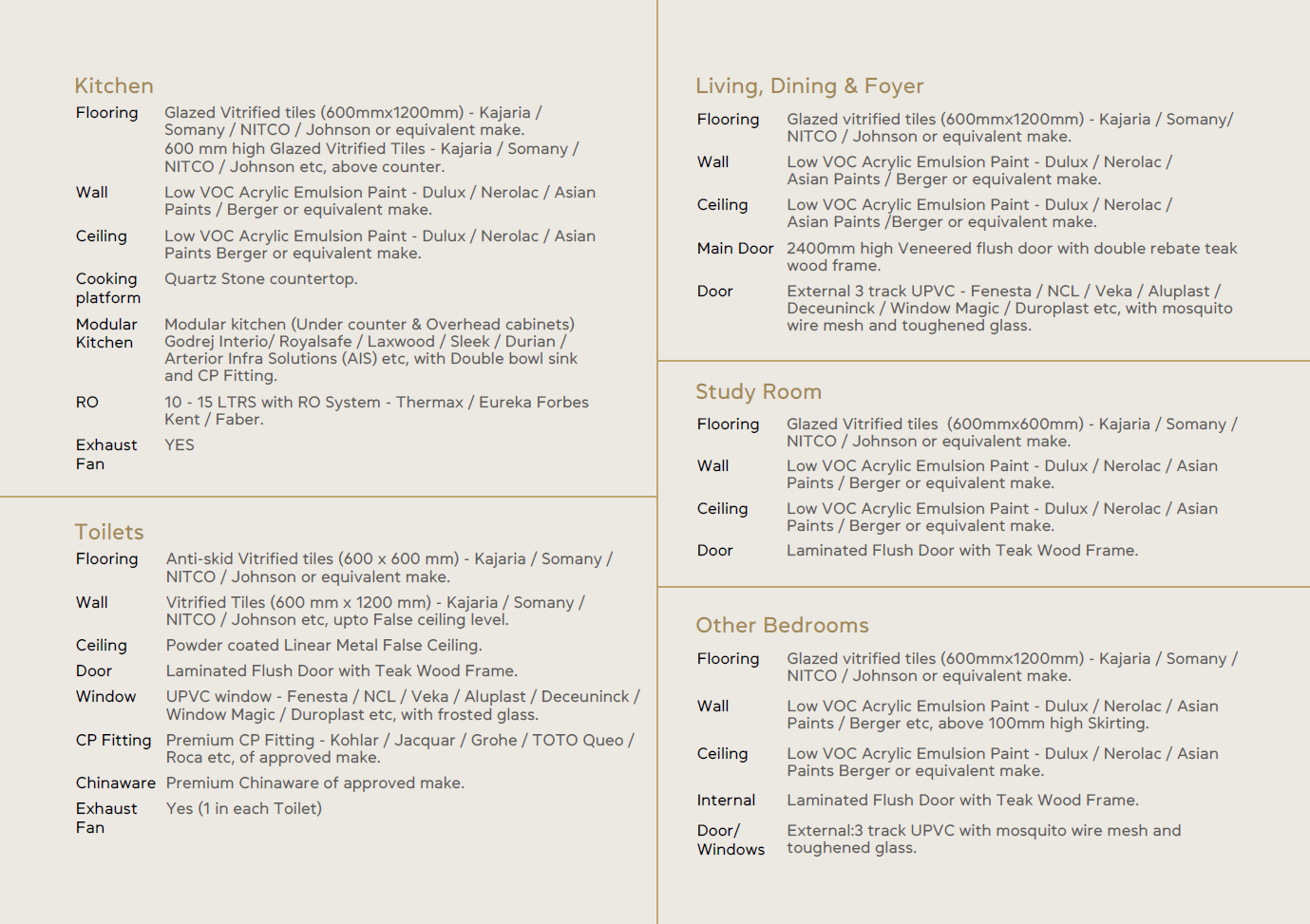
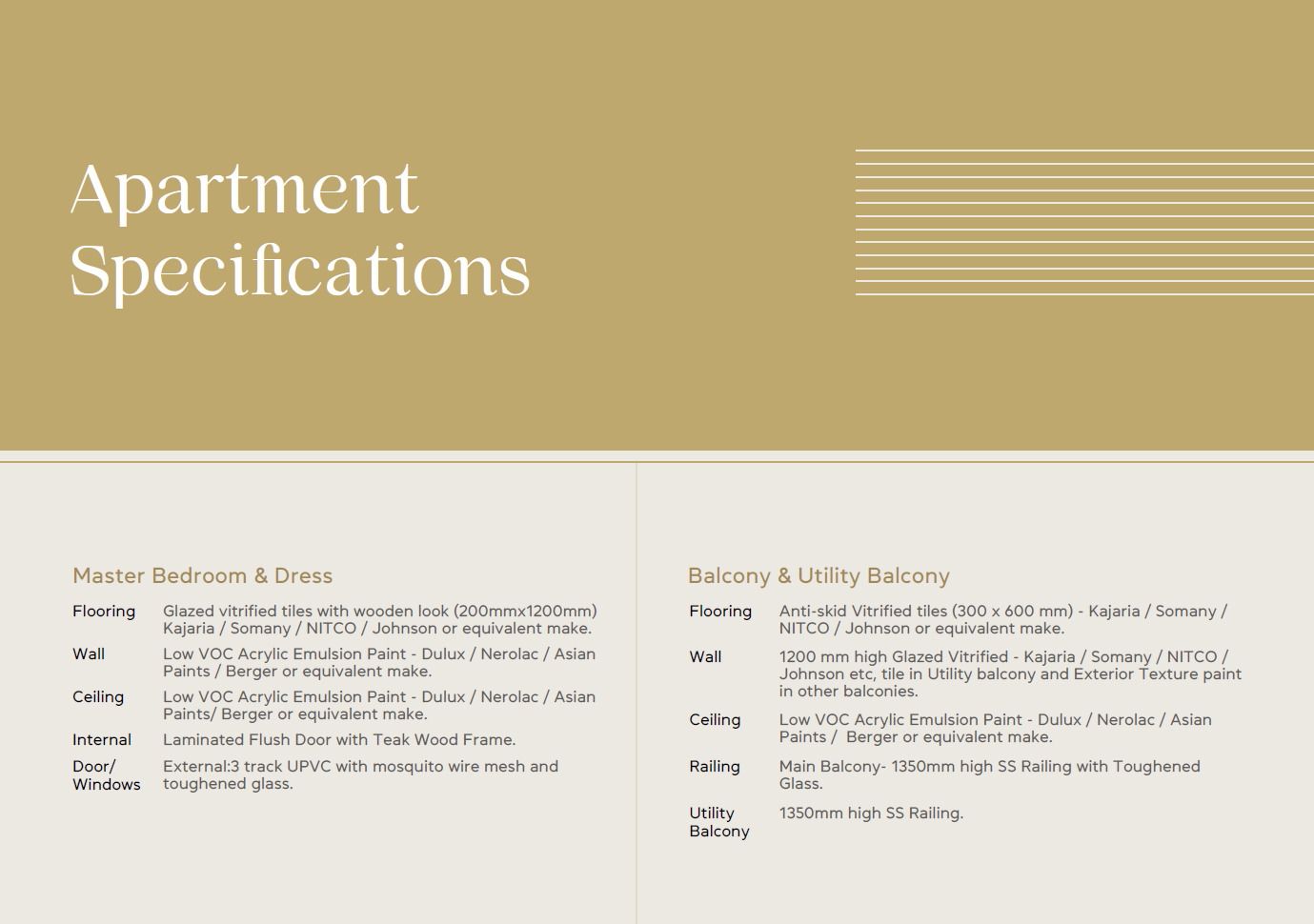
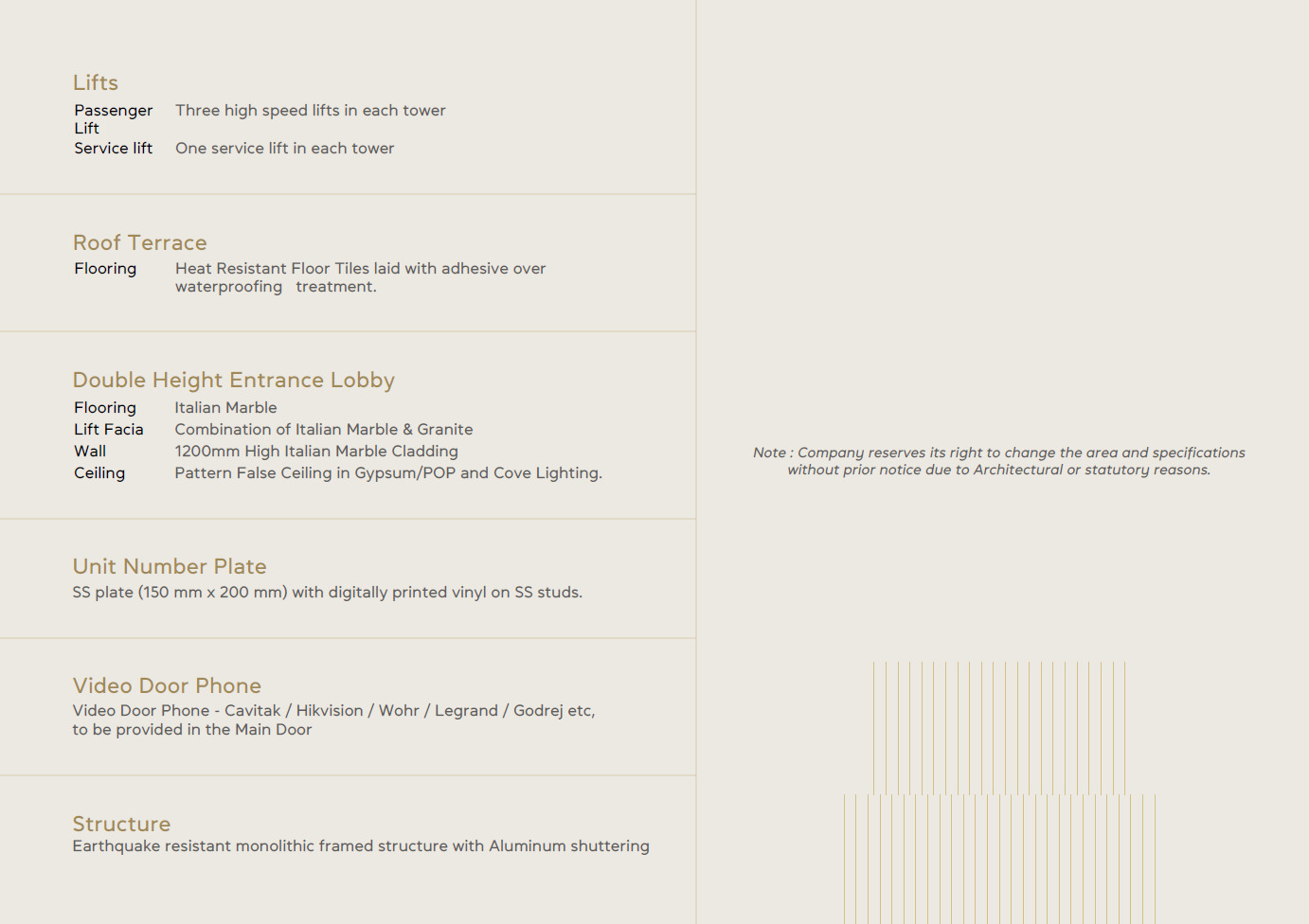
NBCC Aspire Eternia Site Plan
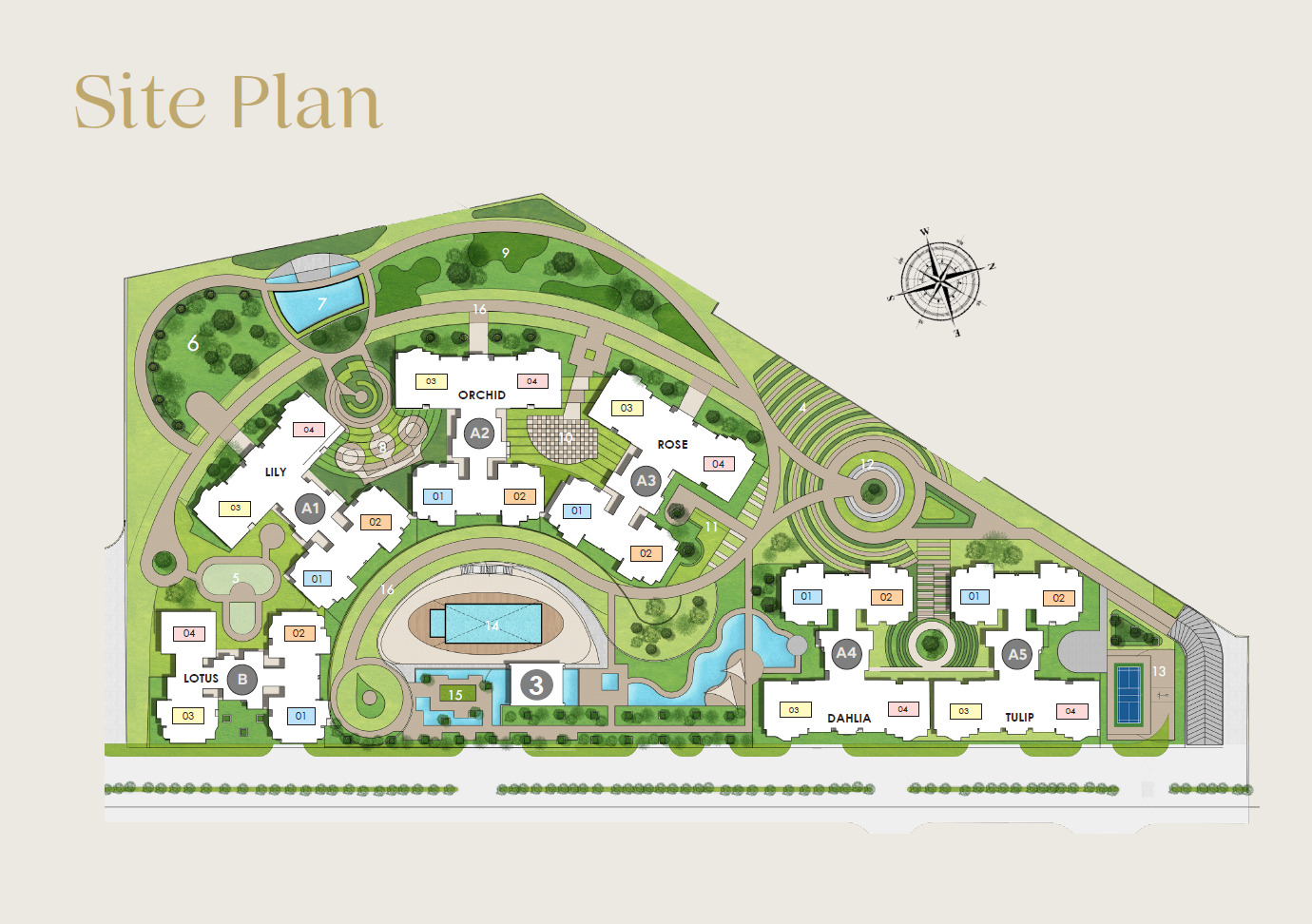
NBCC Aspire Eternia Price List
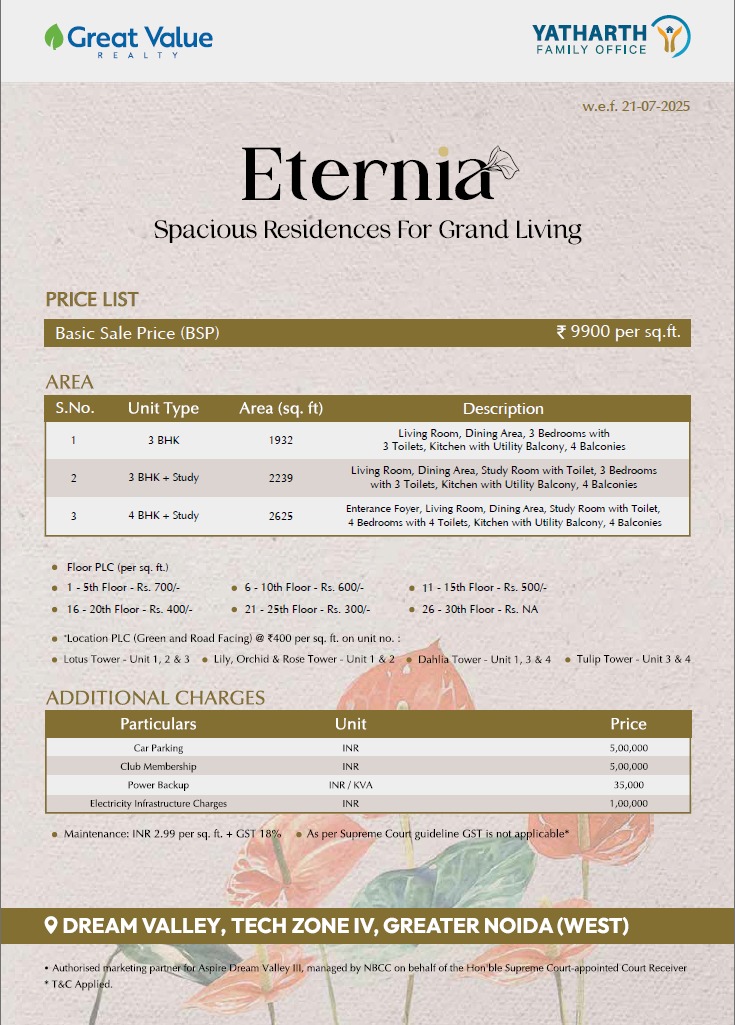
NBCC Aspire Eternia Payment Plan
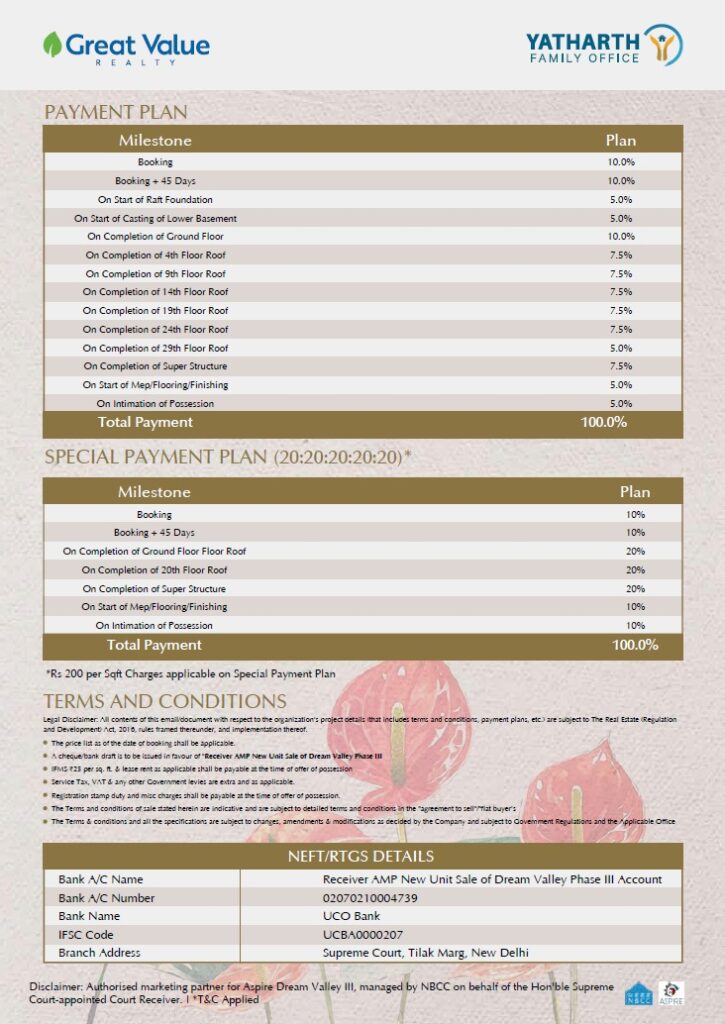
NBCC Aspire Eternia Location Map
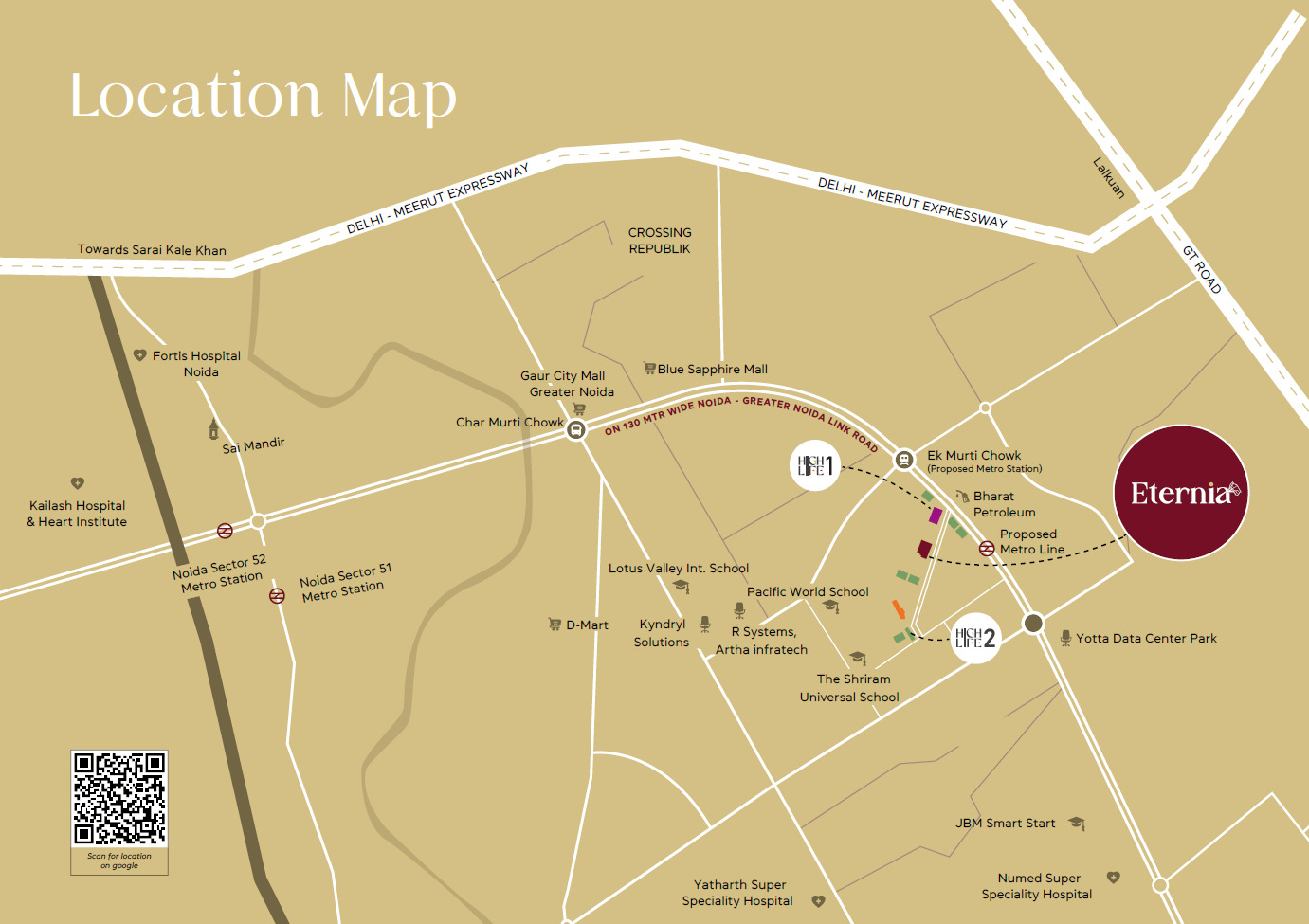
Location Advantages
